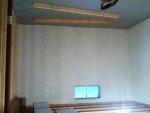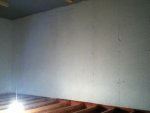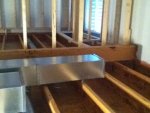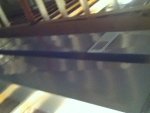TheBones
New member
So here's my space. I moved into my new house a few months ago with plans of turning this unfinished portion of the basement into a hobby studio for my songwriting demo recording all purpose man cave sort of needs. We are starting construction downstairs with a 4th bedroom (for the teenager) on the opposite side of the room and i just got to looking at my space and thought maybe i'd through some pics up here and see if you guys had any ideas. i already purchased my copy of Rod Gervias' book Build it Like The Pros so i've got pretty good plan on construction aspects for the most part. i'm just thinking that the preexisting duct work is going to be the pain in the ass factor and they will not be moved due to expense. Obviously, the best plan would be to move them. I know my room is only going to be as strong as it's weakest link…. but it aint happening. just looking for some ideas…. The room is about 11 1/2 ft wide and we are probably gonna go about 17ft long. There is an 8ft clearance to the ceiling without the duct work and under the duct work it's about 7ft floor to ceiling. i'm sure it's gonna be a nightmare…. what do you think?
ps… every time i upload a pic i took with my iPod it turns it upside down…. pretty lame… sorry. can't figure it out right now
ps… every time i upload a pic i took with my iPod it turns it upside down…. pretty lame… sorry. can't figure it out right now




