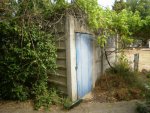heya people.
i am moving to a new (old) house, in a quite town. the house is surrounded with a big yard and theres an old shed of about 12sqm. i woul'd love to make a small "live" room, wired to the control room (an extra 10 sqm room inside the house). Mostly, i will record instrumets one by one and it will not really function as a live room "by the book".
so...this is pretty much the shed:

well not the actual one but really look alike. i assume it's about 50 years old, and in my country back in the days it was a real hit to build a shed out of prefabricated sement and an asbestos roof.
To be clear, i know what iv'e got in my hands, i am aware of my low budget, and i know the outcome will be very modest at best, and happily this is what i am looking for.
my main object is to soundproof the room from outside noise ( the other way around is less of an issue ). right now, it suffers from a major noise leakage from the nearby road. at a later stage, i woul'd treat the inner acoustics of the shed.
The dry facts are pretty much like this:
-Stone pavement-like floor.
-asbestos roof (will be get rid of).
-prefabricated concrete walls
-3 glass windows.
I want to find a solution first for soundproofing these 3 elements (roof, walls and windows) as a start. I assume, i woul'd need dense materials and i am thinking about OSB wood panels:

. just literally covering all the inside of the shed apart of the door and the windows, basically builiding an extra layer for the shed. as for the roof, the panels will be first layer, and ofcourse an outer water-resistant material will be used.
before commiting to any idea, i want to hear your opinions ..maybe a different material? a different approach?
thanks in advance
i am moving to a new (old) house, in a quite town. the house is surrounded with a big yard and theres an old shed of about 12sqm. i woul'd love to make a small "live" room, wired to the control room (an extra 10 sqm room inside the house). Mostly, i will record instrumets one by one and it will not really function as a live room "by the book".
so...this is pretty much the shed:

well not the actual one but really look alike. i assume it's about 50 years old, and in my country back in the days it was a real hit to build a shed out of prefabricated sement and an asbestos roof.
To be clear, i know what iv'e got in my hands, i am aware of my low budget, and i know the outcome will be very modest at best, and happily this is what i am looking for.
my main object is to soundproof the room from outside noise ( the other way around is less of an issue ). right now, it suffers from a major noise leakage from the nearby road. at a later stage, i woul'd treat the inner acoustics of the shed.
The dry facts are pretty much like this:
-Stone pavement-like floor.
-asbestos roof (will be get rid of).
-prefabricated concrete walls
-3 glass windows.
I want to find a solution first for soundproofing these 3 elements (roof, walls and windows) as a start. I assume, i woul'd need dense materials and i am thinking about OSB wood panels:

. just literally covering all the inside of the shed apart of the door and the windows, basically builiding an extra layer for the shed. as for the roof, the panels will be first layer, and ofcourse an outer water-resistant material will be used.
before commiting to any idea, i want to hear your opinions ..maybe a different material? a different approach?
thanks in advance


