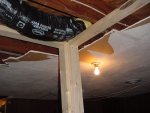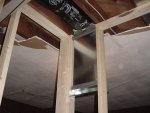Whoever said there is more than one way to skin this... is correct.
If you have air ducts linking rooms to provide airflow (hot or cold), you can reduce the amount of audio going through them simply by making bends in the ductwork, putting in "traps" which are nothing more than metal boxes made out of the same material inline with the ductwork, full of foam. The foam will of course reduce some of the airflow, so you put the foam at the end of the duct right above (or below) the vent depending if its a floor or ceiling installation. I've done this before and it works fine. Make sure you can get at the box with the foam in it (use a hinged cover, etc) because the foam will become saturated with dirt, smoke, lint, dead bugs thus needing to be replaced every so often. If you can't figure out the foam block idea, you can put three staggered filters much like a muffers, and achieve similar results like so:
/\ /
airflow----> / \ / --- airflow -->
/ \/
/|\
three filters __/
You may have to cut and paste this message into notepad, for courier non-proportional fonts.
My favorite way to heat/cool a room is to run 1/2" tubing 6-8" apart back and forth on your existing floor, resting on ordinary bricks. Pour cement on top of that to cover the tubing by about 3/4-1", and you now have a giant floor sized radiator.
Pump hot water through the tubing, and the floor/room gets warm. Pump very cold water through the tubing, the floor/room gets cold. Aside from some gurgling if you don't purge the air out correctly, its a very quiet system. Hot water is easy to obtain, any ordinary hot water heater will do, and you connect the hot water heater inlets and outlets to the piping in the floor, with a pressure valve to the water mains on the inlet side to refill the system or add water as nececssary. Also have at the lowest point, another valve, so you can purge. A few air bleeding valves along the way are helpful.
Cooling the water requires a condensor system much like central air. Same principle, and you need to be able to switch the water flow between the hot water heater and the cold unit. Some countries seem to like heat pumps better, and if that floats your boat, swell, its a good solution. heat pumps usually require less installation hassle than having a seperate heating and cooling units.
Regardless of the heating/cooling method you choose, this is the quietest system you can install. No airflow noises, no filters to change, its really nice. The drawback is that you are heating and cooling the air in the studio, rather than circulating it and filtering it along the way. Cold, smokey stale air is just as nasty as natural ambient smokey stale air - its just colder

hope I helped.
And yes, I'm a fucking comedian too



 Now, I don't like to rain on peoples parade, but if your an adult homeowner, you know I'm right. So does your local building inspector.
Now, I don't like to rain on peoples parade, but if your an adult homeowner, you know I'm right. So does your local building inspector.
 And assuming you have a permit, then the documents you provided to BID, showing your hvac details, shoud provide the answer to your question.
And assuming you have a permit, then the documents you provided to BID, showing your hvac details, shoud provide the answer to your question. Perhaps a modified plenum between your exist supply and return ducts and the new ducting/grills. Not really being able to see what your ceilling construction/exist. ductwork is like(and not being a hvac designer) I can't offer real solutions. Maybe some of the other members can give you some ideas of how they have solved this problem, as it is the grandaddy of the "sound/air proofing delima" How loud is it possably going to be in your studio? Thats the real issue here. We all want to achieve the IDEAL studio criteria. But sometimes, compromise is closer to the end result than absolute acheivement of professional standards. You are in a home, so you have already compromised that goal.(Or maybe not. Many home studios achieve professional studio isolation)Take a hard look at what you are trying to achieve here.(You probably already have!) In the way of soundproofing, and who you might be recording. Do you really need 130 db of isolation between your basement and the rooms above? At midnight? Maybe you need some alternatives, such as a vocal booth, or amp closets, etc. Mind you, the booth scenarios still have the same hvac problem. But they are one step removed from the existing structure. And you might be able to float it. Anyway, I wish I could whip out an autocad detail for you to build from. I won't pretend I have any professional expertize at this, just suggestions for solving them by either pro design, or amateur trial and error. Good luck. This is a problem for everyone building a home studio. Unless of course, your building from the ground up. Maybe thats the way to go! Maybe I should shut up. No problem.
Perhaps a modified plenum between your exist supply and return ducts and the new ducting/grills. Not really being able to see what your ceilling construction/exist. ductwork is like(and not being a hvac designer) I can't offer real solutions. Maybe some of the other members can give you some ideas of how they have solved this problem, as it is the grandaddy of the "sound/air proofing delima" How loud is it possably going to be in your studio? Thats the real issue here. We all want to achieve the IDEAL studio criteria. But sometimes, compromise is closer to the end result than absolute acheivement of professional standards. You are in a home, so you have already compromised that goal.(Or maybe not. Many home studios achieve professional studio isolation)Take a hard look at what you are trying to achieve here.(You probably already have!) In the way of soundproofing, and who you might be recording. Do you really need 130 db of isolation between your basement and the rooms above? At midnight? Maybe you need some alternatives, such as a vocal booth, or amp closets, etc. Mind you, the booth scenarios still have the same hvac problem. But they are one step removed from the existing structure. And you might be able to float it. Anyway, I wish I could whip out an autocad detail for you to build from. I won't pretend I have any professional expertize at this, just suggestions for solving them by either pro design, or amateur trial and error. Good luck. This is a problem for everyone building a home studio. Unless of course, your building from the ground up. Maybe thats the way to go! Maybe I should shut up. No problem.
