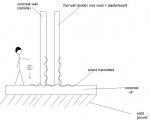No problem.

The real problem with roads being very close is usually Low Frequency rumble via structural transmission. However, to really address this problem takes a robust solution, which is usually floating a slab via spring isolators. And this type of slab needs to be professionally engineered AND installed. To make matters worse, the whole room needs to be built on this floating floor, and considering the mass it takes to match the TL of the floor, this room can weigh more than the supporting slab was designed to support, which could possibly mean cutting the existing slab and repouring a new one with footings perhaps. Which could actually be a decoupled slab in the first place.

This actually is what Kieth did here.
http://www.johnlsayers.com/phpBB2/viewtopic.php?t=2921&highlight=garage
However, depending on how bad the transmission is from the street, you could float a floor on a product which is a matt of roll out fiberglass with Sylomor pucks integrated into it. Then simply lay down a plywood subfloor/finish floor. Although this is usually designed for rooms that do NOT require substantial low frequency transmission loss from the outside world.
And then there is the matter of need. Do your recordings ACTUALLY require the kind of isolation that prostudio SERVICES require. In otherwords, are you selling studio time. And then theres budget/time/skill/permits. Those are all things that must be considered as well.
I know of one person who floated a floor that was CALCULATED for 110db TL at 2:00 in the morning, so he wouldn't wake his wife

Of course, this also took walls and ceilings structurally engineered to support FIVE layers of 5/8" drywall and one layer of 3/4" MDF

And then there was the engineered HVAC and computer Silencer ducts

They EACH had the same assembly composition



Thats what I mean about "need" vs ability to either build it DIY or deep pockets to achieve it.
Anyway, good luck.
fitZ

 The real problem with roads being very close is usually Low Frequency rumble via structural transmission. However, to really address this problem takes a robust solution, which is usually floating a slab via spring isolators. And this type of slab needs to be professionally engineered AND installed. To make matters worse, the whole room needs to be built on this floating floor, and considering the mass it takes to match the TL of the floor, this room can weigh more than the supporting slab was designed to support, which could possibly mean cutting the existing slab and repouring a new one with footings perhaps. Which could actually be a decoupled slab in the first place.
The real problem with roads being very close is usually Low Frequency rumble via structural transmission. However, to really address this problem takes a robust solution, which is usually floating a slab via spring isolators. And this type of slab needs to be professionally engineered AND installed. To make matters worse, the whole room needs to be built on this floating floor, and considering the mass it takes to match the TL of the floor, this room can weigh more than the supporting slab was designed to support, which could possibly mean cutting the existing slab and repouring a new one with footings perhaps. Which could actually be a decoupled slab in the first place.  This actually is what Kieth did here.
This actually is what Kieth did here. Of course, this also took walls and ceilings structurally engineered to support FIVE layers of 5/8" drywall and one layer of 3/4" MDF
Of course, this also took walls and ceilings structurally engineered to support FIVE layers of 5/8" drywall and one layer of 3/4" MDF And then there was the engineered HVAC and computer Silencer ducts
And then there was the engineered HVAC and computer Silencer ducts Thats what I mean about "need" vs ability to either build it DIY or deep pockets to achieve it.
Thats what I mean about "need" vs ability to either build it DIY or deep pockets to achieve it.