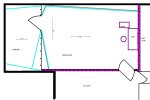cstockdale
supafly killa homey
I posted here some time ago regarding a rental house I lived in, but recently I have moved and have bought a house. I have attached a diagram of the space I have. This is in a basement, and the height is 8ft.
NOTES:
1) heavy black lines are the exterior walls of the house. Concrete, and on the inside are framed with 2x2, insulated with rigid fibreglass, and covered in a single sheet of drywall.
2) Pink lines indicate walls being built. Location/angle of these walls is not flexible! These walls are being built as follows (going outside to inside)
drywall-2x4 framing- air space filled with pink fibreglass - 2x4 framing-drywall. These should help keep the studio/jam noise out of the rest of the house.
3) Ceiling is stucco on drywall over framing that will be filled with blown-insulation to minimize noise from upstairs.
4) The black line wall between the control room and the iso/booth is already there. Currently it is 2 sheets of drywall over 2x4 framing with the sheets of drywall facing the control room. Inside the iso/booth it is just bare framing.
5) Flooring is linoleum on concrete, but I am thinking of putting laminate down over top of this.
6) Grey/blue lines are ideas for where to build additional framing with drywall to remove parallel wall issues, but I am totally open to suggestions.
7) Booth/iso: I was thinking of putting in an additional ceiling with an airspace between the existing stucco, and then hanging acoustic tile, or possibly framing with drywall. I would like to be able to CRANK amps in this room and not totally blow people away upstairs.
Help?
NOTES:
1) heavy black lines are the exterior walls of the house. Concrete, and on the inside are framed with 2x2, insulated with rigid fibreglass, and covered in a single sheet of drywall.
2) Pink lines indicate walls being built. Location/angle of these walls is not flexible! These walls are being built as follows (going outside to inside)
drywall-2x4 framing- air space filled with pink fibreglass - 2x4 framing-drywall. These should help keep the studio/jam noise out of the rest of the house.
3) Ceiling is stucco on drywall over framing that will be filled with blown-insulation to minimize noise from upstairs.
4) The black line wall between the control room and the iso/booth is already there. Currently it is 2 sheets of drywall over 2x4 framing with the sheets of drywall facing the control room. Inside the iso/booth it is just bare framing.
5) Flooring is linoleum on concrete, but I am thinking of putting laminate down over top of this.
6) Grey/blue lines are ideas for where to build additional framing with drywall to remove parallel wall issues, but I am totally open to suggestions.
7) Booth/iso: I was thinking of putting in an additional ceiling with an airspace between the existing stucco, and then hanging acoustic tile, or possibly framing with drywall. I would like to be able to CRANK amps in this room and not totally blow people away upstairs.
Help?

