Though I'll note the difference between sound treatment vs sound isolation.
I will say being in Pittsburg, I'm surprised they are not insulating as last I checked, PA has winters. The benefit to being well insulated is heating costs as you point out. When I first built the studio, the PC I was using practically heated the control room. That and the lava lamp. With the new Mac Mini, I have to turn the heat on but once I take the chill out of the room, I can pretty much turn it down if not outright off. The lava lamp is still in place and some of that old analog gear is still generating some heat like the Hafler amps.
Not sure of what the sound transmission coefficient is for lath and plaster but with drywall 16 inch on center there is an odd coincidence dip at the resonant frequency at around 2-4k. It shows up in my room when I RTA it even with sound treatment. The angled ceiling make it a lot more difficult to model room modes. Here is a comparison graph between block and drywall that highlights it.
View attachment 107907
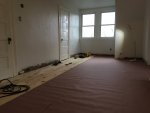
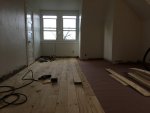
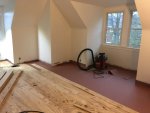
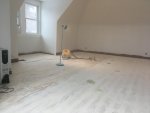
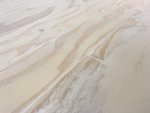
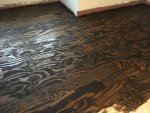
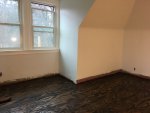
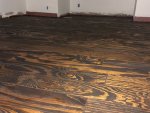









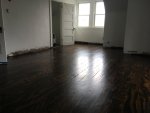
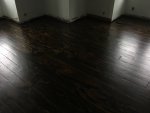
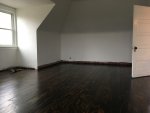
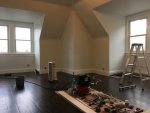
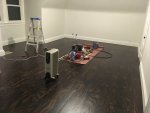
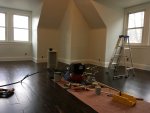



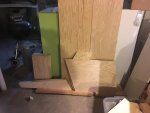
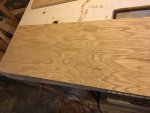
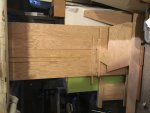
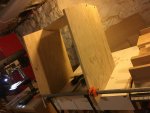
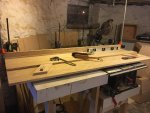
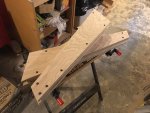
 . Still an interesting read, though
. Still an interesting read, though Then again, I'm not in his mind.
Then again, I'm not in his mind. 
