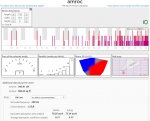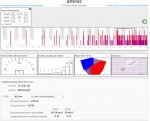Thank you all for your great feedback! I can definitely use a lot of it.
I thought I would provide a little more background, and then ask some followup questions.
More Background:
A) I am a total noob at all of this.
B) I am an engineer (electrical, not acoustic or recording), so I am hopeful that I can understand it all eventually, but I definitely don't have all the dots connected in my head. That said, I do like to approach things as scientifically as reasonable.
C) I am also a tightwad, and don't like to just throw money at things without understanding them as well as possible.
D) I am moving very slowly at this (see the progress I have made in a year?! Yeah, me neither).
E) I accidentally made my wife out to look more controlling than she really is.

It's more like we have a very small house without a lot of storage, but yet we have two kids and a lot of stuff. Every room in our house has to be multipurpose, and we have spent a lot of time strategizing together on how to best use the space. She won't have any objections to how acoustic treatments look (and I believe I can make them look decent).
F) Yes, I own the house.
G) As I have said before, my current goal is to build an attached garage with a purpose-built studio in it, so this current effort is somewhat temporary and a preliminary experiment so that I can get well up the learning curve before starting a major construction effort.
H) This room is to be tracking and mixing room.
I) I will be using a microphone for some tracks.
J) My current equipment lineup is a PreSonus StudioLive 16.0.2 connected to a custom rack-mount PC running Windows 10 with PreSonus Studio One 3 and Ableton Live 9 Lite. I am using Wharfedale Diamond 8.2 studio monitors, a Soundelux UI95 mic, and I have three sets of headphones: Sennheiser HD280 Pro, Sony MDR7506, and Audiotechnica ATH-D40fs.
Followup Questions (Technical):
Coming from a scientific approach, I understand what I did with REW, but I don't know exactly what to do with the results.
1)
Am I correct that taking measurements in 10 locations in the room was unnecessary, and the listening position is the only one of real value?
2)
Or do you need to measure in the corners to solve issues in the corners?
3)
In the results from my listening position measurements, am I correct in saying I should attempt to address the 40-400Hz range? What about the dip above 4kHz?
4) I didn't do any sort of node calculations for the room. Is that of value at this point? Does that mainly help one determine ideal locations for speaker, listener, and mic? Whereas mine are rather locked in by my furniture? Or
is there some other value in calculating room modes?
5)
Is it feasible that I can run calculations with a proposed treatment design to predict its effectiveness, or is guess-and-check about all we can do? (See B and C above!)
Followup Questions (Practical):
[MENTION=196982]keith.rogers[/MENTION] and [MENTION=112380]jimmys69[/MENTION] suggested a lot of things that I had in my head, but was waiting for someone else to say.
+ Fill the 1' space on either side of the wall unit. I have read some discussions of the "superchunk" thing on here before.
6)
Would it need to be triangular? Seems like a rectangular column 12" x 16" x 8' would be easiest to build.
+ The ceiling-wall corners. I was thinking of filling ALL of these. It just dawned on me that a rectangular column ABOVE the desk unit (16" x 18" x 8'4") would blend with the rectangular columns on the sides nicely and be easier to build and install than an angled panel.
7)
Is there some reason I am missing that I should prefer the angled panel design above the desk?
+ I should be able to do angled panels on all the rest of the ceiling-wall corners.
8)
Any guidance on dimensions to actually deal with the frequencies I need to address?
+ I seem to have read somewhere that you don't necessarily want to treat ALL of your corners. With the above I will have treated 6 of the 12 bi-corners, and 6 of the 8 tri-corners.
9) Is that sufficient, or
should I still treat the remaining corner between the window and the closet and have a moveable treatment I can put behind the door when it is closed?
+ The ceiling cloud shouldn't be hard to get approved

. It just may take some work to build! I want to take down the ceiling fan and build a cloud with integrated diffuse lighting (yes, so we can use the room for other purposes, like photography).
+ A couple years ago I acquired a large lot of used wedge foam acoustic panels (2" x 2' x 4') that some poeple had used to "soundproof" a shed for their son to learn electric guitar in (they covered every interior surface of the shed with the stuff). I am hoping to be able to use it for the side reflections, with a "pretty breathable cloth", as [MENTION=112380]jimmys69[/MENTION] said. I have a TON of the stuff. Can I also use it to:
10)
Plug the window? Or do I need to have something more rigid in it? The sill is almost 7" deep, so I can build a pretty thick plug.
11)
Line the back of the desk behind the monitors? Or is rockwool really going to be the best bet, as [MENTION=196982]keith.rogers[/MENTION] suggested?
+ The monitors... They are just a couple inches lower than my ear right now. I was hoping to raise them eventually with isolation pads. Sweetwater told me the Mopads were a waste of money and I should either buy something a lot more expensive or not at all...
12)
What do you all think about monitor isolation?
+ Interesting ideas about opening doors and drawers, [MENTION=103008]bouldersoundguy[/MENTION]. I will try that out.
+ I am interested in the rug idea that several of you suggested.
13) I thought solid floors were prefered? But it just dawned on me--
maybe solid floors are prefered for tracking, but not for mixing?
+ Gobos around the mic. [MENTION=39487]mjbphotos[/MENTION]
13)
Is that better than those little foam wedge wrap-around microphone shields? Or do they fulfill different purposes?
I know this was long, but thank you for your time and input! Have a happy New Year!
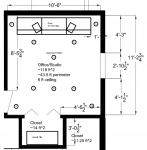
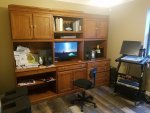
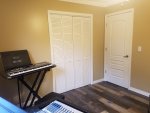
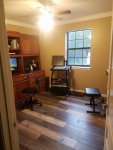









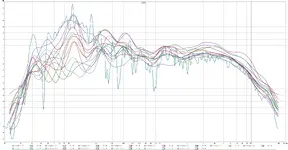

 ). Get something seriously heavy to put the monitors on to get the height better, and fill the space behind them with a cloth covered rockwool batt, trimmed to size.
). Get something seriously heavy to put the monitors on to get the height better, and fill the space behind them with a cloth covered rockwool batt, trimmed to size.
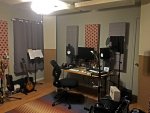
 )
)
