Whoisjulien
New member
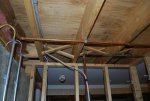
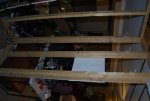
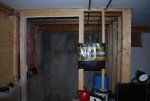
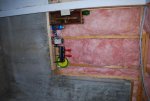
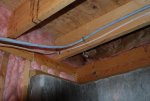 View attachment 71183
View attachment 71183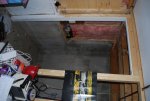
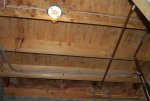
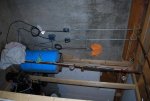 Hey everyone. I'm finallyu getting ready to build a recording booth out of an old closet. I live in the basement with concrete floors and the closet has 1 and 1/4 concrete walls. Here are some pictures and some measurements. My biggest concern is that i don't want my family upstairs to hear. I'm enclosing pictures of almost anything you could ask for but if it would help, i can take any pics you guys need. Basically, I just want to know the best possible way to avoid others hearing me, mostly soundproofing the roof. I'm going to use two sheets of dry rock with a really dense roofing membrane and silicone caulk for the walls. And, i'm going to use some rubber mats under dense plywood floor with some carpet. Any tips or ideas would be great. I'm going as cheap as I can so any DIY suggestions you guys have would be awesome. Also, i'm not trying to be sexist by saying "you guys," so obviously if "you girls" have ideas, those are appreciated too.
Hey everyone. I'm finallyu getting ready to build a recording booth out of an old closet. I live in the basement with concrete floors and the closet has 1 and 1/4 concrete walls. Here are some pictures and some measurements. My biggest concern is that i don't want my family upstairs to hear. I'm enclosing pictures of almost anything you could ask for but if it would help, i can take any pics you guys need. Basically, I just want to know the best possible way to avoid others hearing me, mostly soundproofing the roof. I'm going to use two sheets of dry rock with a really dense roofing membrane and silicone caulk for the walls. And, i'm going to use some rubber mats under dense plywood floor with some carpet. Any tips or ideas would be great. I'm going as cheap as I can so any DIY suggestions you guys have would be awesome. Also, i'm not trying to be sexist by saying "you guys," so obviously if "you girls" have ideas, those are appreciated too. 
Ps Sorry the pics are kinda sideways and screwy but hopefully you get the idea. The roof is some type of paneling and theres planty of room to build a room in a room, I just need some roof advice! Picture 5 AND 7 REALLY SHOW THE ROOF!
