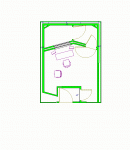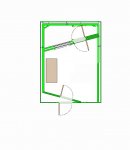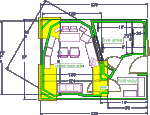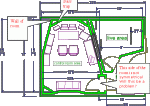Just been to have a closer look at the possible room space I have in mind for a studio
but now my symmetrical plan for the control room no longer fits in if I want to have a live room.
So now I have some questions,
how much is the stereo image affected by a rooms design?
I think I have read that the room needs to be symmetrical.
Would it make much difference to the image if I was only using near or mid field monitor in a no-symmetrical room?
here's the new plan I have, http://www.chippyd.com/dw/new/2.WMF
as you can see I don't have a lot of space and its a little bit bigger on the right hand side.
Looking at this set-up what would my problems be?
Thank ChippyD.
but now my symmetrical plan for the control room no longer fits in if I want to have a live room.
So now I have some questions,
how much is the stereo image affected by a rooms design?
I think I have read that the room needs to be symmetrical.
Would it make much difference to the image if I was only using near or mid field monitor in a no-symmetrical room?
here's the new plan I have, http://www.chippyd.com/dw/new/2.WMF
as you can see I don't have a lot of space and its a little bit bigger on the right hand side.
Looking at this set-up what would my problems be?
Thank ChippyD.
Last edited:





