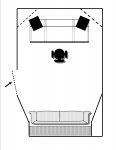So... I'm moving into a new office space, and I get my choice of two rooms. This room will primarily work as my office space, but since I have a moderate involvement in the music at my church, I also will be using my office as both a practice space and a recording/mixing space. So, form follows function here, but I get a chance to choose one of two rooms, neither of which is ideal.
Room #1:
It's a strange, mostly rectangular space. Roughly looks like this:
_________________________
|...........................................|
|...........................................|
|...........................................|
|...........................................|
|...........................................|
|...........................................|
|...........................................|
.\ .........................................|
...\........................................|
.....\ .....................................|
......|.....................................|
......|.....................................|
......|_DOOR_______________|
The top wall is 10'8" wide. The right wall is 13'2". The lower wall is 5'3" to the door edge from the right wall, and 9' total including the door. The main left wall is 8'3" from the top wall to the diagonal wall. The diagonal and short left wall is 4'11" combined from the bottom wall. The ceiling in that room is 7' for some, and 7'9" for the rest. All walls are drywall, as is the ceiling. The ceiling also has some drop down fluorescent lights, which about 3'6" long and 8' wide by 4" deep. There is also a little bit of drywall that covers over some HVAC in one corner, so it sticks out into the room at 8"x13".
Room #2:
Is a bit more of a regular rectangular shape, but another little bit of a diagonal in one corner.
_________________________
|...........................................|
|...........................................|
|...........................................|
|...........................................|
|...........................................|
|...........................................|
|d.........................................|
|o.........................................|
|o.........................................|
|r.........................................|
.\ .........................................|
...\........................................|
.....\ .....................................|
......|.....................................|
......|_____________________|
Top wall is 9'9". The right, long wall is 16'2". The left wall to the beginning of the diagonal jaunt is 12' and includes a door. The short wall on the bottom is 7'9". The diagonal and short wall on the left is 4'2" total from the bottom to the edge of the door wall. Ceiling in this room is 9' throughout. Top and left wall are drywall, but the top wall has a giant chalkboard on it (may come off), and the left and bottom walls are both painted cinderblock.
Okay, so questions:
1. Which room would you pick?
2. Where would you put your desk for mixing and listening from?
3. Considering that there will be some office furniture in the room (Bookshelves, some filing and storage equipment, reading chair, etc.) what sort of treatment would you implement in general?
Thanks to anyone who responds.
Jacob
Room #1:
It's a strange, mostly rectangular space. Roughly looks like this:
_________________________
|...........................................|
|...........................................|
|...........................................|
|...........................................|
|...........................................|
|...........................................|
|...........................................|
.\ .........................................|
...\........................................|
.....\ .....................................|
......|.....................................|
......|.....................................|
......|_DOOR_______________|
The top wall is 10'8" wide. The right wall is 13'2". The lower wall is 5'3" to the door edge from the right wall, and 9' total including the door. The main left wall is 8'3" from the top wall to the diagonal wall. The diagonal and short left wall is 4'11" combined from the bottom wall. The ceiling in that room is 7' for some, and 7'9" for the rest. All walls are drywall, as is the ceiling. The ceiling also has some drop down fluorescent lights, which about 3'6" long and 8' wide by 4" deep. There is also a little bit of drywall that covers over some HVAC in one corner, so it sticks out into the room at 8"x13".
Room #2:
Is a bit more of a regular rectangular shape, but another little bit of a diagonal in one corner.
_________________________
|...........................................|
|...........................................|
|...........................................|
|...........................................|
|...........................................|
|...........................................|
|d.........................................|
|o.........................................|
|o.........................................|
|r.........................................|
.\ .........................................|
...\........................................|
.....\ .....................................|
......|.....................................|
......|_____________________|
Top wall is 9'9". The right, long wall is 16'2". The left wall to the beginning of the diagonal jaunt is 12' and includes a door. The short wall on the bottom is 7'9". The diagonal and short wall on the left is 4'2" total from the bottom to the edge of the door wall. Ceiling in this room is 9' throughout. Top and left wall are drywall, but the top wall has a giant chalkboard on it (may come off), and the left and bottom walls are both painted cinderblock.
Okay, so questions:
1. Which room would you pick?
2. Where would you put your desk for mixing and listening from?
3. Considering that there will be some office furniture in the room (Bookshelves, some filing and storage equipment, reading chair, etc.) what sort of treatment would you implement in general?
Thanks to anyone who responds.
Jacob



