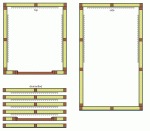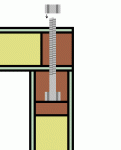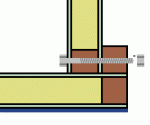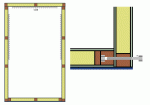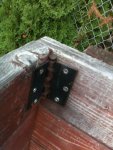pandamonk
Well-known member
Hi guys, I'm planning on building a portable vocal booth for taking to markets etc. to promote my studio, recording karaoke style.
I have designed it to be easily built, offering modest isolation (STC of at least 30dB), portable, and quick to dismantle, store and rebuild. My only problem is how to temporarily join the stud walls, ceiling and floor in a way that can be reusable.
I understand that 2" absorption does not offer enough absorption across the spectrum, that more isolation could be achieved through a better design and that a booth should have ventilation, but this is intended as a cheap, easy to build booth to promote my studio. Clients will spend 5 minutes each inside the booth, leaving the door open to ventilate between, and it is not intended for commercial use, but only to give people a taster of recording and promote my studio.
How would you temporarily join the walls, floor and ceiling? I was considering nuts and bolts, but can't work out a way to do it.
Thanks guys
I have designed it to be easily built, offering modest isolation (STC of at least 30dB), portable, and quick to dismantle, store and rebuild. My only problem is how to temporarily join the stud walls, ceiling and floor in a way that can be reusable.
I understand that 2" absorption does not offer enough absorption across the spectrum, that more isolation could be achieved through a better design and that a booth should have ventilation, but this is intended as a cheap, easy to build booth to promote my studio. Clients will spend 5 minutes each inside the booth, leaving the door open to ventilate between, and it is not intended for commercial use, but only to give people a taster of recording and promote my studio.
How would you temporarily join the walls, floor and ceiling? I was considering nuts and bolts, but can't work out a way to do it.
Thanks guys


