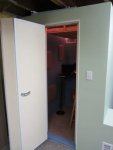geraci89
New member
Hi everyone, we've been strongly considering finishing our basement lately and I want to have a room dedicated to my instruments that'll at least block MOST of the sound out. On the inside I wouldn't go too crazy with internal design as if we sell the house I want the room to be convenient to use as a home theatre or whatever.
Im aware of the pros of a "room within a room" design. The only thing I can't figure out just yet is which way is the best way to design things like:
How much of a gap between walls should I leave?
At what part of the construction of the walls should the fibreglass/rigid fibreglass be stuffed in?
I've seen quite a few different set ups where the fibreglass was between the studs of the outer wall, some where it is in the middle attached to the inside of the outerwall which is drywalled.
I just wanted to see if you guys had any special preference or rules of thumb to go by.
I want to do it right, but I also don't want to spend any more money than I need to! lol
Any thoughts are appreciated! Thanks!
Im aware of the pros of a "room within a room" design. The only thing I can't figure out just yet is which way is the best way to design things like:
How much of a gap between walls should I leave?
At what part of the construction of the walls should the fibreglass/rigid fibreglass be stuffed in?
I've seen quite a few different set ups where the fibreglass was between the studs of the outer wall, some where it is in the middle attached to the inside of the outerwall which is drywalled.
I just wanted to see if you guys had any special preference or rules of thumb to go by.
I want to do it right, but I also don't want to spend any more money than I need to! lol
Any thoughts are appreciated! Thanks!



