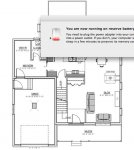Coleymusic
New member
Fitz, you never cease to amaze me!! This looks incredible!
So we're waiting for the second quote from my contractor, and most likely, he won't be finishing the basement this summer. It'll most likely be a Christmas present from my family, in that my father, brother uncle and I will get to spend a week together over the Holidays putting up walls and flooring. It'll save loads of money on labour, and it'll give me plenty of time to chase the best deals around.
What this (your plan) will allow me to do is position the washroom along the lower wall of the control room, so I can run the plumbing now. In the meantime (this July), I'll leave the whole thing open, with the outer wall completed. If I respect the dimensions you've set up, and hang up moving blankets, theatre curtains (the black velvet kind) and other fabric to do the dimensions, do you think this will affect sound modes for the live space? I have about... oh... 40+ feet of black theatre curtain, that runs about 20+ feet in length. I was planning on eventually, once the traps were set on the walls, running the curtain on three of the four walls (I might have to cut some length, and restitch some fabric to create extra runs) in the live room.
Two more things I've thought about: do power outlets affect the sound in terms of their placement (or where would YOU place them)? And where would the place be to keep instruments (11 guitars, 1 bass, acoustic instruments, etc.. )? In the live room? Control room?
So we're waiting for the second quote from my contractor, and most likely, he won't be finishing the basement this summer. It'll most likely be a Christmas present from my family, in that my father, brother uncle and I will get to spend a week together over the Holidays putting up walls and flooring. It'll save loads of money on labour, and it'll give me plenty of time to chase the best deals around.
What this (your plan) will allow me to do is position the washroom along the lower wall of the control room, so I can run the plumbing now. In the meantime (this July), I'll leave the whole thing open, with the outer wall completed. If I respect the dimensions you've set up, and hang up moving blankets, theatre curtains (the black velvet kind) and other fabric to do the dimensions, do you think this will affect sound modes for the live space? I have about... oh... 40+ feet of black theatre curtain, that runs about 20+ feet in length. I was planning on eventually, once the traps were set on the walls, running the curtain on three of the four walls (I might have to cut some length, and restitch some fabric to create extra runs) in the live room.
Two more things I've thought about: do power outlets affect the sound in terms of their placement (or where would YOU place them)? And where would the place be to keep instruments (11 guitars, 1 bass, acoustic instruments, etc.. )? In the live room? Control room?





 cool. Well, I'm back with a few more questions. First off, I need you to understand there is no way I can actually detail any structural/HVAC or other elements that require professional input or approval from the Building Inspection Department. However, in order to offer suggestions that may help you decide on some things, there are factors I need to know.
cool. Well, I'm back with a few more questions. First off, I need you to understand there is no way I can actually detail any structural/HVAC or other elements that require professional input or approval from the Building Inspection Department. However, in order to offer suggestions that may help you decide on some things, there are factors I need to know. 
 hmmm, I need to get this info to you quick. I'll be back so you can see what I'm talking about. Lots to consider BEFORE the first floor is built. BTW, I didn't see any bedrooms in your plan.
hmmm, I need to get this info to you quick. I'll be back so you can see what I'm talking about. Lots to consider BEFORE the first floor is built. BTW, I didn't see any bedrooms in your plan.