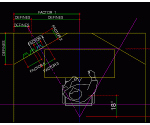RICK FITZPATRICK
New member
No prob. I was just interested to see what you are planning.Embarrassed to say, I don't know how to use sketchup.
I take it your monitors will be freestanding? When the interior is finished, do a full size layout in chalk or something on the concrete, showing your speaker dimensions full scale(in plan), and your equalateral triangle between the monitors and to the mix position(the apex of the triangle should be about 12 to 18" behind your head when sitting at the mix position). Take measurements and do a scaled layout on paper for re implementing the layout for real once the finish floor and treatments are in place. This way, you don't have to fuck with the finish floor. Masking tape works well on the finish floor.The mix position is located about 30% back into the length of the room.
fitZ
BTW, if you want, I'll do a layout for posting here if you can provide some info.
Oh, another thing. If you are going to be hanging things from walls etc, you might plan on using MDF panels or blocking behind the drywall, although if decoupled drywall is planned, some planning on how to decouple the blocking/panels is in order. As usual, PLANNING to the extreme is in order here.





 I'll be right down. I have credentials and tons of experience as a pro beer drinker/glarer
I'll be right down. I have credentials and tons of experience as a pro beer drinker/glarer 

