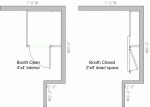Could you be more specific about the divider construction?
Sure.
If you're just making a self-standing panel, it could be constructed several ways.
1. Make a wooden frame out of 1x3's, staple heavy cloth to the frame covering the entire one side. Add insulation, rock wool, heavy blankets inside, then staple more heavy cloth over the other side, thus containing it all together. This would be an open-frame style divider.
2. Glue two pieces of plywood together, then cover one or both sides with auralex-like acoustical foam.
For both, you need feet, which could be as simple as a section of 2x4, held on with a few deck screws or carriage bolts.
I could see two panels hinged to perpendicular walls in a corner. When they are folded against the walls, you end up with a sound dampened corner. Then you can hinge them away from the corner and make a booth with them as the walls will be opposite of the panels. Would be a lot easier to draw.
I understand what you are visualizing based on your drawing, no problem. To better illustrate what I originally was going to do with my booth, I cut and pasted the drawing twice into the same GIF, one with the booth open, one with the booth closed. The booth was going to be wedged into the corner of the room because I had this 2' deep x 8' wide indentation in the control room, so there was little I could do with that space (a prior design had four 7' racks there, but wiring was going to be a pain - the floor joists go the wrong way).
Anyway, take a look at the attached picture, and let me know if that helps you visualize what I'm describing. By no means do you have to make a full-blown booth like this drawing, I believe you could easily get away with a single hinged panel or maybe an "L" shaped panel that folds flat against the wall - much like bifold doors, only wider and floor to ceiling.
The free standing panel idea is easier to contruct I think, and you probably could make one inexpensively depending on what you have lying around. Really its nothing more than an office cubical partition made of different materials.






