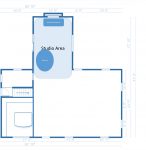GuitarRock04
New member

I'm hoping I can appeal to those more knowledgeable than I for some help in optimum layout and treatment for home studio space. I've recently moved, and I get one section of the finished, open basement for studio use. I'm replacing the carpet with laminate flooring, and want to take the opportunity for revising layout when I put everything back.
The attached sketch shows the studio section, in one leg of the 'L.' I currently have the console against the back wall and drums are facing outward, towards the main part of the basement. I have old office cubicle walls propped in the corners, at 45' angles, as bass traps. I have had the worst time tracking drums. I imagine it both source issues and playback/mixing. I can get something sounding great in studio, and absolutely horrible anywhere else. I feel as though I'm getting some pretty hardcore interference that's skewing everything.
Any guidance for layout or treatment to make the best use of space available would be appreciated.
