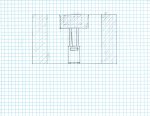JeffLancaster
New member
Wow, I can't believe it's been over eight years since I've posted anything on this site! Coincides with the time when I was last actively working on and in my own home studio, but that was two houses and a lot of life ago. I learned a lot about what to do and what not to do from building that studio as well as reading this forum and other resources but there is always plenty more to learn. Over the past couple weeks I've been reading threads on here and brushing up on the old familiar concepts - feels so good to be immersed in all this again and it's cool that I even recognize many of the posters still on here from so many years ago!
Anyway, I purchased a new home about a year and a half ago and have slowly been working on getting the place fixed up. I'm finally at the point where I can start on my next studio project and would like to run my isolation plan by you all for feedback.
First of all, to give you an idea of what I want to accomplish, I am converting a section of the basement into a single room for practicing, tracking and mixing, mainly my own music which is largely acoustic guitar, vocals, bass, and occasional electric guitar. I use midi programming for adding drum samples and electronic instruments so I'm not worried about a space isolated to the extreme for playing/recording drums or loud bands. What I do want is to keep the room quiet enough for recording purposes and to not disturb the other occupants of the house if I choose to play guitar, sing, mix, and/or listen to music in the room at late hours, etc. I know this is fully possible because when I built my last studio about a decade ago I succeeded in meeting these requirements even though I made some mistakes. For example, where I thought I was building a double wall I inadvertently built a "three-leaf" system in one section. I learned about the problem with that after I was done, but the room performed the way I needed it to anyway so no big deal. As a matter of fact, I once "tested" my old studio by putting on a Metallica CD at 90 db at 3AM, shutting the doors and walking around the house, - I couldn't hear it anywhere except in the adjacent rec-room and only then by putting my ear to the wall. In the kitchen which was directly overhead, the only noise that could be heard was the refrigerator humming! At this point though, I'm starting with a fresh space, more knowledge, and the opportunity to do things even better.
So, here is a rough floor plan of what I have to work with now:
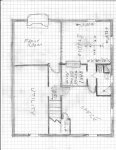
The current size of the room in question is 12'4" x 14'7" with a 7'2" ceiling height. The west wall of this room was added shortly after I moved in to partition the bigger room into two smaller ones so now we have a family room with fireplace on the other side of that wall with room for the studio which must be accessed by going through my office. The west wall was framed in under a support beam, the width of which goes another three and a half inches into the studio side of the room (portrayed by the dotted line in the diagram). On the family room side of the wall I used 5/8" firecode drywall to make the wall flush with the beam. I would've liked to add a second layer of drywall over that but really didn't have the space due to where the doorway entered the room from the hall. The south studio wall currently has an opening into a small room with a wooden "countertop" (this apparently used to be used as a bar with access from the small hallway which runs between the studio and the office). There is also a small bathroom off that hallway between the studio and office. That south wall is currently a mismash of plaster/lath and drywall construction which I plan to redo as a I will outline. The north and east walls are the outside basement walls which are currently covered with furring strips and 1" polystyrene thermal insulation, then finished with 1/2" drywall. The ceiling is 1/2" drywall attached to the joists above with furring strips in between. There is no insulation or anything between the ceiling and the floor up above and I have no idea why the drywall was attached to furring strips as it seems like that just made the ceiling an inch lower, but that ceiling is probably my biggest isolation need as there is a bedroom with teenagers directly above and when they are playing video games on their computer up there I can hear the noise coming through the floor/ceiling. I also want to get good isolation between the studio and family room. I'm not as concerned about isolating noise from traveling over to my adjacent office area but obviously need to keep sound contained because I realize that once it escapes to ANY adjacent area it will just continue to travel from there...
In my next few posts I will attach some pictures and then my proposed design ideas...
Anyway, I purchased a new home about a year and a half ago and have slowly been working on getting the place fixed up. I'm finally at the point where I can start on my next studio project and would like to run my isolation plan by you all for feedback.
First of all, to give you an idea of what I want to accomplish, I am converting a section of the basement into a single room for practicing, tracking and mixing, mainly my own music which is largely acoustic guitar, vocals, bass, and occasional electric guitar. I use midi programming for adding drum samples and electronic instruments so I'm not worried about a space isolated to the extreme for playing/recording drums or loud bands. What I do want is to keep the room quiet enough for recording purposes and to not disturb the other occupants of the house if I choose to play guitar, sing, mix, and/or listen to music in the room at late hours, etc. I know this is fully possible because when I built my last studio about a decade ago I succeeded in meeting these requirements even though I made some mistakes. For example, where I thought I was building a double wall I inadvertently built a "three-leaf" system in one section. I learned about the problem with that after I was done, but the room performed the way I needed it to anyway so no big deal. As a matter of fact, I once "tested" my old studio by putting on a Metallica CD at 90 db at 3AM, shutting the doors and walking around the house, - I couldn't hear it anywhere except in the adjacent rec-room and only then by putting my ear to the wall. In the kitchen which was directly overhead, the only noise that could be heard was the refrigerator humming! At this point though, I'm starting with a fresh space, more knowledge, and the opportunity to do things even better.
So, here is a rough floor plan of what I have to work with now:

The current size of the room in question is 12'4" x 14'7" with a 7'2" ceiling height. The west wall of this room was added shortly after I moved in to partition the bigger room into two smaller ones so now we have a family room with fireplace on the other side of that wall with room for the studio which must be accessed by going through my office. The west wall was framed in under a support beam, the width of which goes another three and a half inches into the studio side of the room (portrayed by the dotted line in the diagram). On the family room side of the wall I used 5/8" firecode drywall to make the wall flush with the beam. I would've liked to add a second layer of drywall over that but really didn't have the space due to where the doorway entered the room from the hall. The south studio wall currently has an opening into a small room with a wooden "countertop" (this apparently used to be used as a bar with access from the small hallway which runs between the studio and the office). There is also a small bathroom off that hallway between the studio and office. That south wall is currently a mismash of plaster/lath and drywall construction which I plan to redo as a I will outline. The north and east walls are the outside basement walls which are currently covered with furring strips and 1" polystyrene thermal insulation, then finished with 1/2" drywall. The ceiling is 1/2" drywall attached to the joists above with furring strips in between. There is no insulation or anything between the ceiling and the floor up above and I have no idea why the drywall was attached to furring strips as it seems like that just made the ceiling an inch lower, but that ceiling is probably my biggest isolation need as there is a bedroom with teenagers directly above and when they are playing video games on their computer up there I can hear the noise coming through the floor/ceiling. I also want to get good isolation between the studio and family room. I'm not as concerned about isolating noise from traveling over to my adjacent office area but obviously need to keep sound contained because I realize that once it escapes to ANY adjacent area it will just continue to travel from there...
In my next few posts I will attach some pictures and then my proposed design ideas...
Last edited:

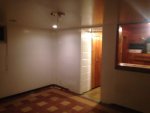
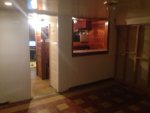
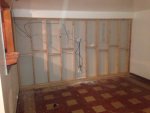
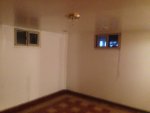
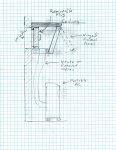
 Opening the panel will allow me to get reach inside the box to install or remove an airtight "plug" over the actual window opening. Normally, the plug will be out, and the AC unit will be able to be used as needed, but when I'm doing sensitive recording or want to get loud in the room, etc. I can just shut down the unit, open the hinge and install the window plug. Obviously, that means the room may got hot or the air stale during a long recording session and I'll have to take a break to pull the plug and run the AC for a bit, but sometimes we make compromises in a home studio, eh?
Opening the panel will allow me to get reach inside the box to install or remove an airtight "plug" over the actual window opening. Normally, the plug will be out, and the AC unit will be able to be used as needed, but when I'm doing sensitive recording or want to get loud in the room, etc. I can just shut down the unit, open the hinge and install the window plug. Obviously, that means the room may got hot or the air stale during a long recording session and I'll have to take a break to pull the plug and run the AC for a bit, but sometimes we make compromises in a home studio, eh? 