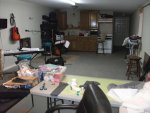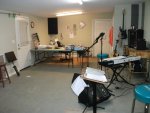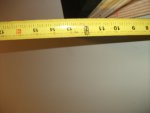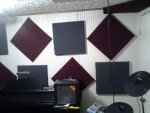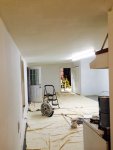Here is the studio room that I share with my wife who enjoys sewing. I realize this is the worst possible environment for recording, but the room serves us well for both of our hobbies and I'm going to have to make it work. When I get ready to record something I'm sure we can work out a "no sewing arrangement" for a while. Anyway, the usable area I have to work with is 15' x 20' ceilings are about 8' on one side and 7' on the other. The kitchen area has to be left usable so my son can use it, he has a room in the back. First, I need to use the room to practice in one night a week. Right now only two people. Second, my wife has to still be able to move around in it and do her sewing thang. However, most of this goes on in the corner which is not part of the area given above. The drums can be stored, but will take up room in the area listed. Also, the cases and other PA equipment will take up space.
So, my question is how is the best way to lay this out for the best results in recording and to make the best use of the space? I have a desk I would like to set up for my recording area. Currently, I only have a computer and a Focusrite 8i6 interface. Hopefully some monitors soon. I also have an older Casio keyboard I might could use as a MIDI trigger. Midi is an area I would like to explore after I get the room set up right.
Just looking for an opinion. What I got now is a mess. I should probably add that I soon plan to put some DIY bass traps in the corners and some sound panels on the walls.
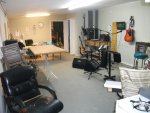
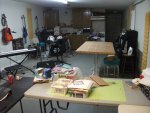
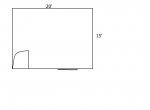
So, my question is how is the best way to lay this out for the best results in recording and to make the best use of the space? I have a desk I would like to set up for my recording area. Currently, I only have a computer and a Focusrite 8i6 interface. Hopefully some monitors soon. I also have an older Casio keyboard I might could use as a MIDI trigger. Midi is an area I would like to explore after I get the room set up right.
Just looking for an opinion. What I got now is a mess. I should probably add that I soon plan to put some DIY bass traps in the corners and some sound panels on the walls.



Last edited:

