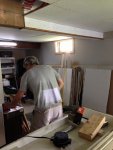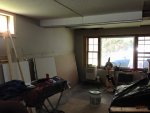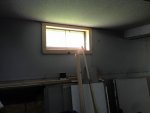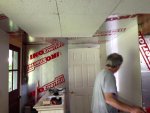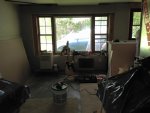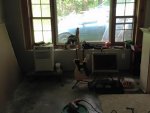dragonworks
Banned
the large window used to be a garage door. Scrounged a lot of the materials over the years, most of the lumber, wiring, sockets, paint, sheet rock and ceiling tiles. Payed for a lot of insulation. Most of it is underground and made of cinderblock. Framed out the the walls, glued 1 inch water resistant sheet insulation against the walls, went across the two by four frame with 1/2 inch foam sheet insulation, then the sheetrock. The ceiling is the drop ceiling tile you see, under that is 1/2 inch of foam, under that is the roll fiberglass insulation. Except for the front, the ground is just below the little window line.

