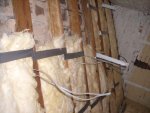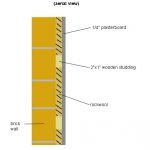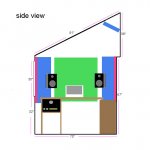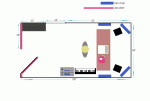thomaswomas
New member
Hi,
this is my first post so be gentle! I've just moved into a new house which has a small out house in the garden. I've decided to set up my studio in there but want to do it properly from scratch. At the moment it is just an empty room with brick walls and a roof with the joists visible. i've filled the space between the joists with fibre glass and will cover the ceiling with plasterboard (fig 1).for 3 of the 4 walls, I've started the process of adding a layer of plasterboard onto 1" studding with fibreglass filling the spaces between the studing (fig 2) . i was told that this would add a little soundproofing for the neighbours. i know 1" studding isn't much but i'm working with limited space. after all the walls and ceiling are finished i will add the right amount of acoustic treatment and this is where i need the most help. I've added sketches (fig 3 & 4) to show how i intend to treat the room. i'm mainly going on what most websites advise. if anyone can tell me if i'm going in the right direction or tell me anything i'm doing wrong then i'd be most gratefull,
thanks
simon
this is my first post so be gentle! I've just moved into a new house which has a small out house in the garden. I've decided to set up my studio in there but want to do it properly from scratch. At the moment it is just an empty room with brick walls and a roof with the joists visible. i've filled the space between the joists with fibre glass and will cover the ceiling with plasterboard (fig 1).for 3 of the 4 walls, I've started the process of adding a layer of plasterboard onto 1" studding with fibreglass filling the spaces between the studing (fig 2) . i was told that this would add a little soundproofing for the neighbours. i know 1" studding isn't much but i'm working with limited space. after all the walls and ceiling are finished i will add the right amount of acoustic treatment and this is where i need the most help. I've added sketches (fig 3 & 4) to show how i intend to treat the room. i'm mainly going on what most websites advise. if anyone can tell me if i'm going in the right direction or tell me anything i'm doing wrong then i'd be most gratefull,
thanks
simon





 In the US, an outhouse is what you might call a privy
In the US, an outhouse is what you might call a privy 





