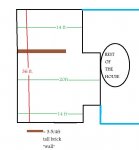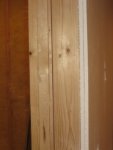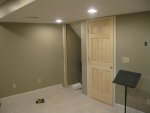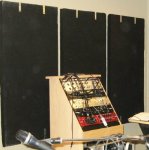kidkage
Bored of Canada
For as long as I can remember my mom has wanted to convert our adjoined carport, and back patio into proper rooms. Since me and my dad are finally getting around to taking care of other build/fix projects when we're off work, and we're always eager to do something, it looks like we will finally be able to make that happen sometime in 2013. Yeah it's a while away, but I wanted to get some fore-site.
The original purpose was just to use them as dens or entertainment rooms or offices whatever. Eventually they began to toy around with the idea of letting me set up shop in one of the rooms . Now it means a lot that they take enough interest in my bedroom recording habit to let me do that (that or I'm stinking up the main part of the house
. Now it means a lot that they take enough interest in my bedroom recording habit to let me do that (that or I'm stinking up the main part of the house  )... but now they've tossed up the idea of either taking out the half brick wall in the middle of the two spaces and making it one reallly big room. Or keeping the two connected and having me set up the "studio" in both. Obviously I'm thinking that would mean a live/control room set-up. So I'm not sure if I should go that route or not.
)... but now they've tossed up the idea of either taking out the half brick wall in the middle of the two spaces and making it one reallly big room. Or keeping the two connected and having me set up the "studio" in both. Obviously I'm thinking that would mean a live/control room set-up. So I'm not sure if I should go that route or not.
Which brings me to my question: Why are controls rooms generally frowned upon around here?
Now I understand, more info is needed. I'll be making a video of the spaces tomorrow.
The original purpose was just to use them as dens or entertainment rooms or offices whatever. Eventually they began to toy around with the idea of letting me set up shop in one of the rooms
 . Now it means a lot that they take enough interest in my bedroom recording habit to let me do that (that or I'm stinking up the main part of the house
. Now it means a lot that they take enough interest in my bedroom recording habit to let me do that (that or I'm stinking up the main part of the house  )... but now they've tossed up the idea of either taking out the half brick wall in the middle of the two spaces and making it one reallly big room. Or keeping the two connected and having me set up the "studio" in both. Obviously I'm thinking that would mean a live/control room set-up. So I'm not sure if I should go that route or not.
)... but now they've tossed up the idea of either taking out the half brick wall in the middle of the two spaces and making it one reallly big room. Or keeping the two connected and having me set up the "studio" in both. Obviously I'm thinking that would mean a live/control room set-up. So I'm not sure if I should go that route or not.Which brings me to my question: Why are controls rooms generally frowned upon around here?
Now I understand, more info is needed. I'll be making a video of the spaces tomorrow.


 )?
)?







