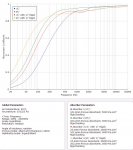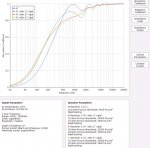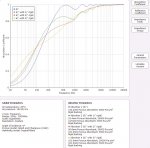Mark,
Here's a solution for you. By the way, your speakers are WAY too far from the walls. You want to get them right up close to the boundary in front of you (behind them).
(This is for example only!) If you want details, you're gonna have to pay me.. LOL!!
See attached. This is what I would recommend for most home studios. - As Master Yoda said, "There is no try. There is only do or do not."
- I look forward to your questions.
Cheers,
John
Hi John,
In a word... WOW!
It's taken me a while to respond because your blueprint really sent my head spinning in many directions - Just like the pesky bottom end!
I'm kind of overwhelmed by the work you've put in and can't thank you enough.
I do have a few questions, mainly relating to room design and affordability.
Clearly, using this 'Non Environment' design would give the ultimate clarity, and that's where I want to get to when I have the budget to back it up, but...
ATC SCM50 ASL - The cheapest I can find theses here in the UK is £12,000, which is way more than I can afford. I do have the capabilities of building exact replicas of the cabinets and I can buy the components to go in them for £1700. There is a catch... The component kit does not include the newer SL drivers and the speakers would be passive. So, I would still need to spend a lot on some high quality amps to drive them and even then I get the impression from several articles I've read that due to distortion and phase it's not worth doing, as it will not perform anywhere near as well as the real thing with the amp-pack installed. Not sure what to think? I'm leaning towards the idea that they would still sound and perform infinitely better than what I already have.
If I go down this route I can make the QRD's without any problems, but I'm not sure which materials to go with in and on the absorbers?
Is it just the slats at the front and the rear diffusers working on adding life back to the room or, do the absorbers have a membrane installed to reflect let's say from 500hz up?
The back wall I'm guessing would be a minimum of 4". but would the side walls be 2"?
My eyes are tired from reading, as there seem to be so many variations!
I've found all sorts of designs and they all claim to be amazing.

I agree that the ceiling really needs treating, the beams must be adding to my problems. I'm going to do some tests later just to see.
As an alternative, Let's say for now I really can't afford ATC speakers, should I stick to the layout at the front with my speakers just in front, or still soffit mount a cheaper alternative? I can't really mount my JBL's as they are rear ported.
With my small amount of knowledge (Lot's more reading to do) I think I understand that the cavity/chamber created to mount the speakers in is anechoic and supposed to prevent sounds (low end) coming from anywhere but the front of the speakers. I'm not sure about which
modern materials are available that would completely trap the low frequencies, short of pouring concrete walls?
I'm at a turning point where by I've put up with inadequate mixing spaces for too long. I have to say I feel slightly overwhelmed by the vast amount of learning involved, but at the same time excited.
Until now I've kind of put off delving in to this, so I have to thank you again for the added inspiration.
Best wishes,
Mark














