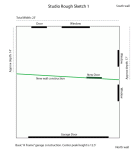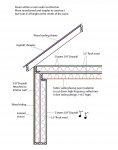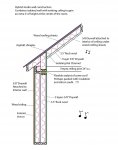cprescott1972
New member
Hello! I am about to embark on a new studio building project. Soundproofing is important but not super critical. It's a noisy street. I probably need to soundproof it more to keep the motorcycles from the street out of my recordings. Rather than annoying neighbors 
I am going to use the back half of the large separate 2 car garage. Planning on building the wall at an angle to avoid reflective flutter etc. My initial question is whether it's worth tearing out the interior drywall to replace the R-13 standard pink insulation with something heavier like rock wool, or it it better to save the effort and expense for other treatments and build over what's already there? Pretty sure it's currently standard 1/2" sheet rock over the insulation and exterior stucco. Looking into the first steps in the new construction.
Also, there is an exterior door that faces a neighbor's yard. The door opens inward so doing a double door wouldn't work without some obvious and strange exterior second door framing. Anyone else dealt with this issue?
Thanks very much for suggestions!


I am going to use the back half of the large separate 2 car garage. Planning on building the wall at an angle to avoid reflective flutter etc. My initial question is whether it's worth tearing out the interior drywall to replace the R-13 standard pink insulation with something heavier like rock wool, or it it better to save the effort and expense for other treatments and build over what's already there? Pretty sure it's currently standard 1/2" sheet rock over the insulation and exterior stucco. Looking into the first steps in the new construction.
Also, there is an exterior door that faces a neighbor's yard. The door opens inward so doing a double door wouldn't work without some obvious and strange exterior second door framing. Anyone else dealt with this issue?
Thanks very much for suggestions!



